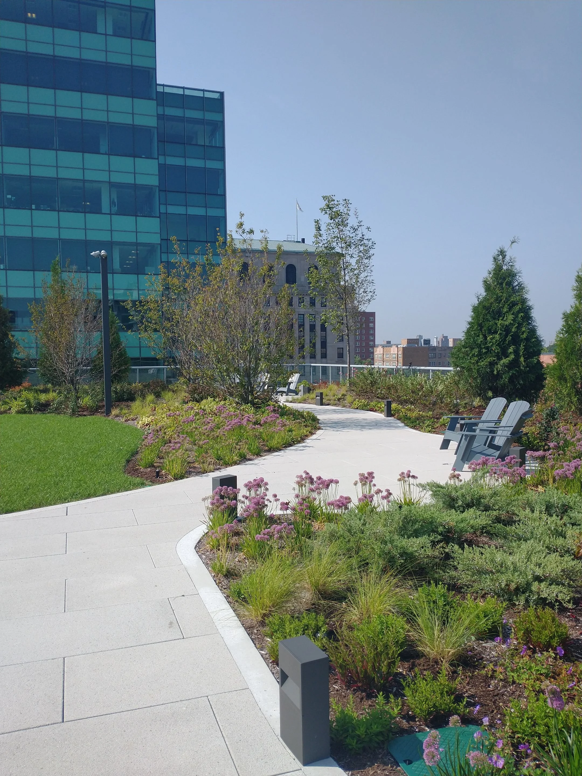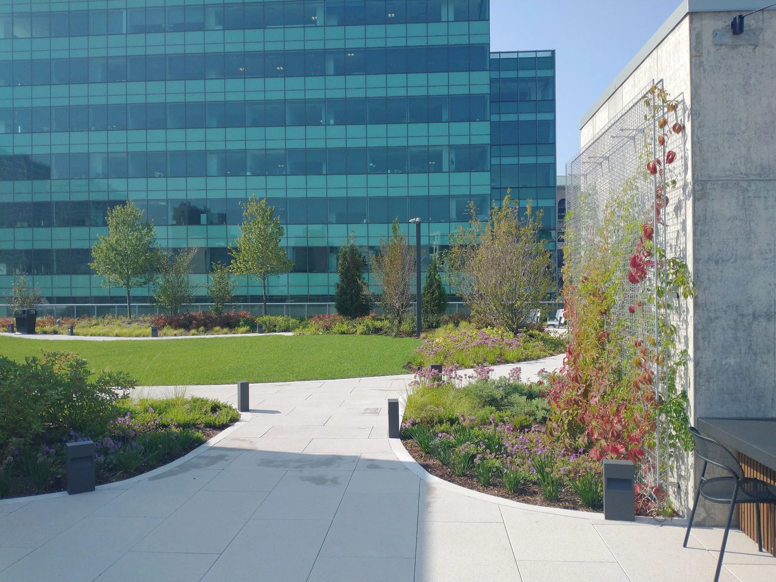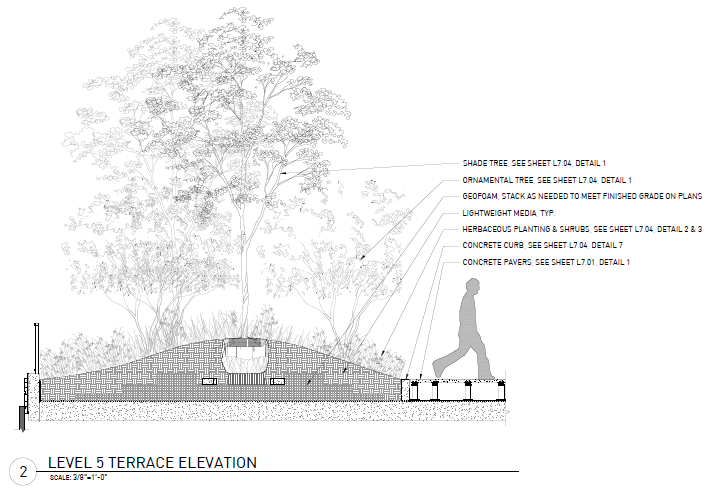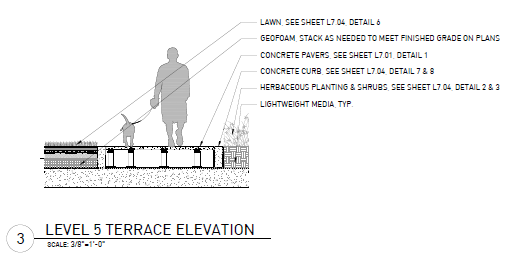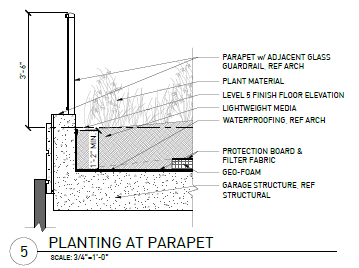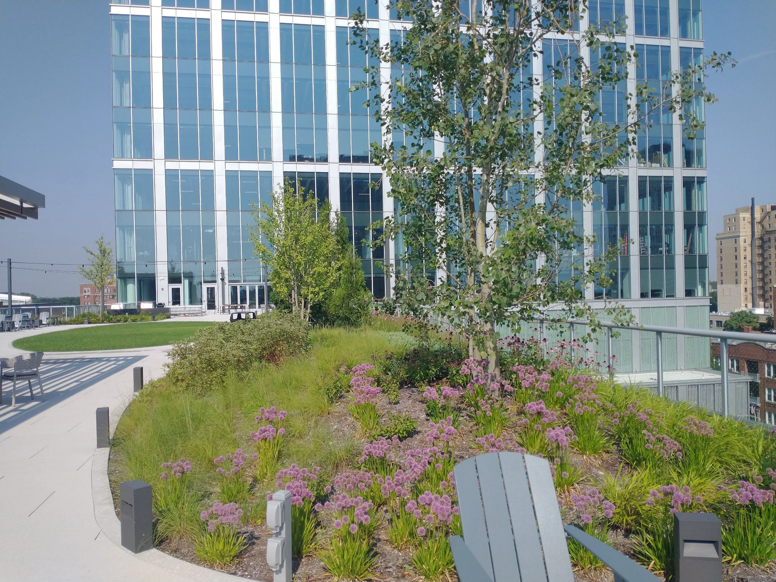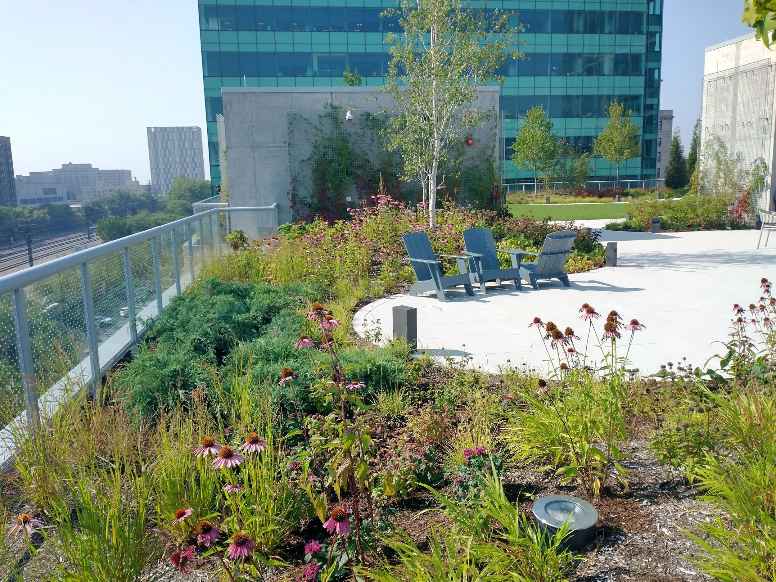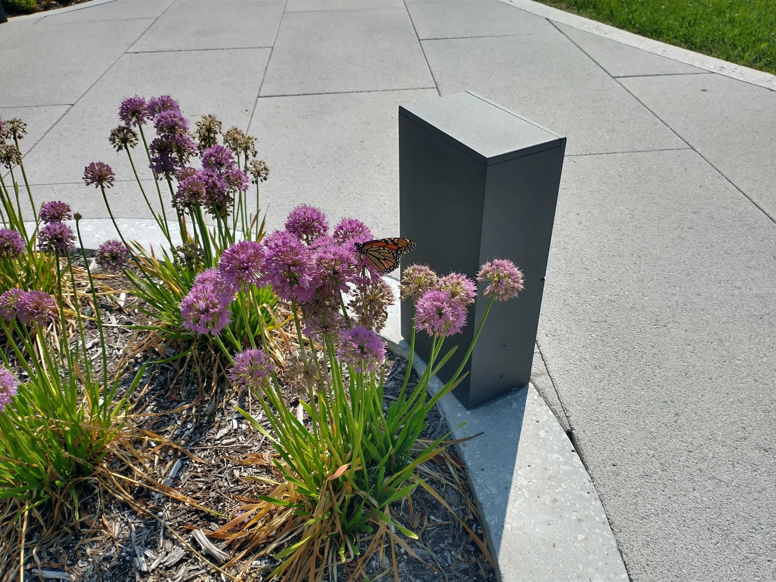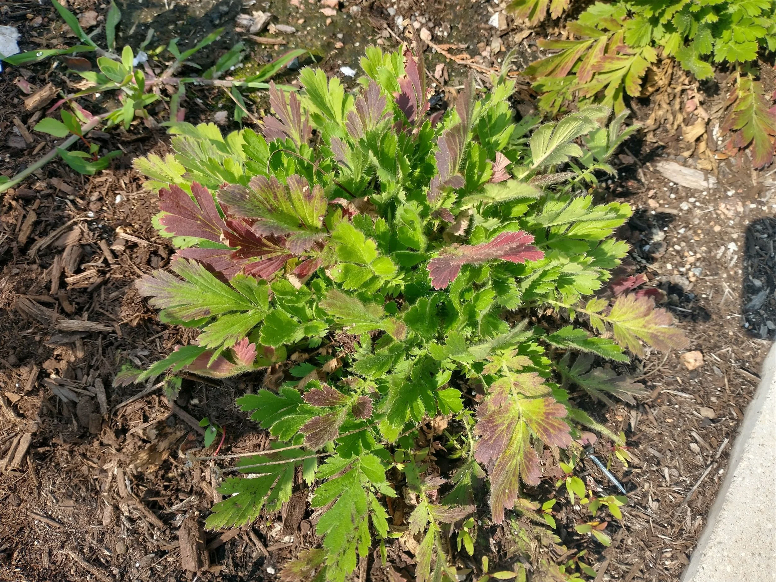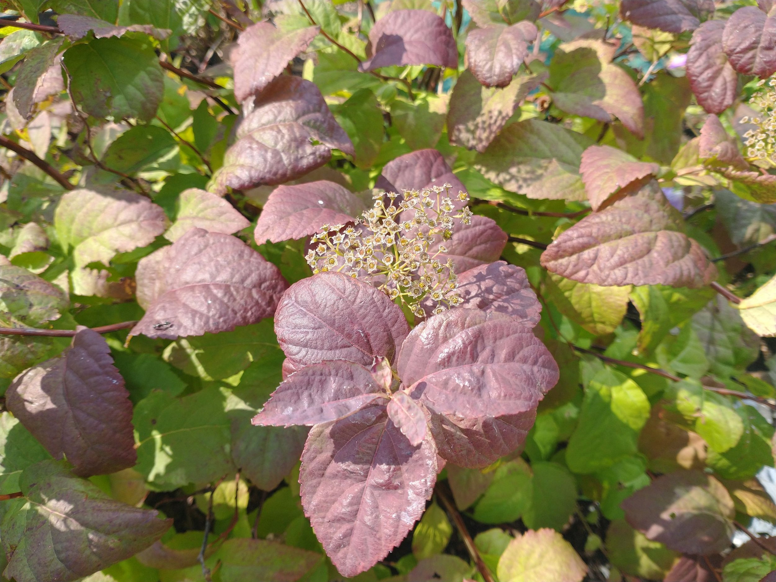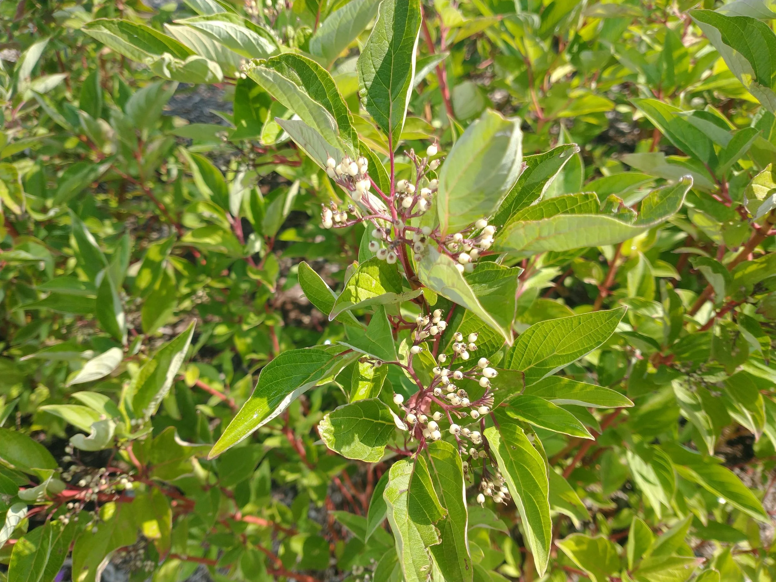University of Chicago - Hyde Park Labs
University of Chicago’s Harper Court is a mixed-use office and lab development. Its second phase called Hyde Park Labs includes a publicly accessible fifth-floor amenity deck.
The intensive green roof includes large cast-in-place curb planters filled with Omni Infinity Media to grow large trees, shrubs, and native perennials. The combination of Omni Infinity Media along with geofoam achieved a lightweight landscape to reduce structural costs on this project, as well as created topography.
The detailing on this project highlights use of tress anchors, paver-to-green-roof transitions, irrigation guidance and more.
Omni Infinity Media on this project:
Coverage Area: 10,070 sf
Depth: 12” to 30”
Stormwater Storage: >10,558 cf
Installation Complete: 2024
Uses:
Intensive Green Roof
Planters
Key Takeaways:
Publicly accessible green roof terrace
Light weight owing to Omni Infinity Media & geofoam
Precise detailing for custom design
Project Data:
Location: Chicago, IL
Type:
Commercial Office & Higher Education Laboratories
New ConstructionTeam:
Developers: Beacon Capital Partners, LLC, Trammell Crow Company
Architect: Elkus Manfredi Architects
Civil Engineer: Engage Civil
Structural Engineer: Thornton Tomasetti
Landscape Architect: Greenprint Partners


