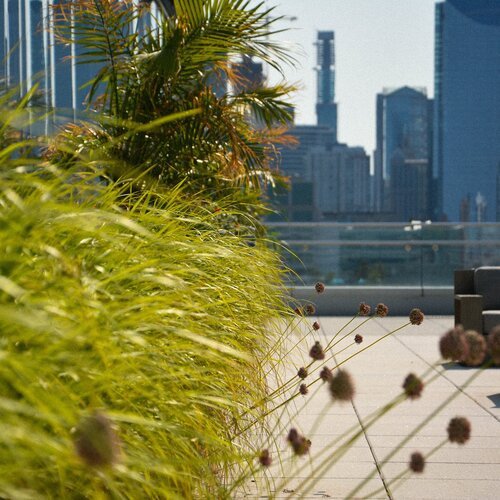Fulton West
Fulton West is a nine-story commercial office featuring landscaped rooftops, outdoor terraces, and a private amenity deck with planters.
The ninth-floor roof garden is a tenant amenity space including a range of green roof typologies, varying in plant palette, media depth, technical design solutions, and irrigation methods. Among the many unique features are the rolling topography, created by strategically mounding and sculpting growth media, and the steeply sloped skylight roofs vegetated with native prairie species.
Users also enjoy colorful perennials, Omni Meadow Seed Mix in an extensive green roof, an elevated lawn, flowering trees, and exceptional opportunities to view local wildlife. This variety of vegetation is achieved with as little as 4 inches of Omni Infinity Media, increasing in depth around the trees and topographical features. Additional amenities include an outdoor fire pit, kitchen, and defined gathering areas. The resulting communal roof terrace provides an inviting environment with exceptional Chicago skyline views.
Omni Infinity Media on this project:
Coverage Area: 11,395 sf
Depth: 4” to 30”
Stormwater Storage: >4,848 cf
Installation Complete: 2017
Key Takeaways:
Steep slopes & rolling topography
As little as 4”-deep growth media
Native meadow habitat & walkable lawn
Project Data:
Location: Chicago, IL
Type:
New Construction
Commerical OfficeTeam:
Developer: Sterling Bay
Architect: Gensler
General Contractor: Leopardo
Roofing Contractor: Bennett & Brosseau
Landscape Architect: site design groupAwards:



















