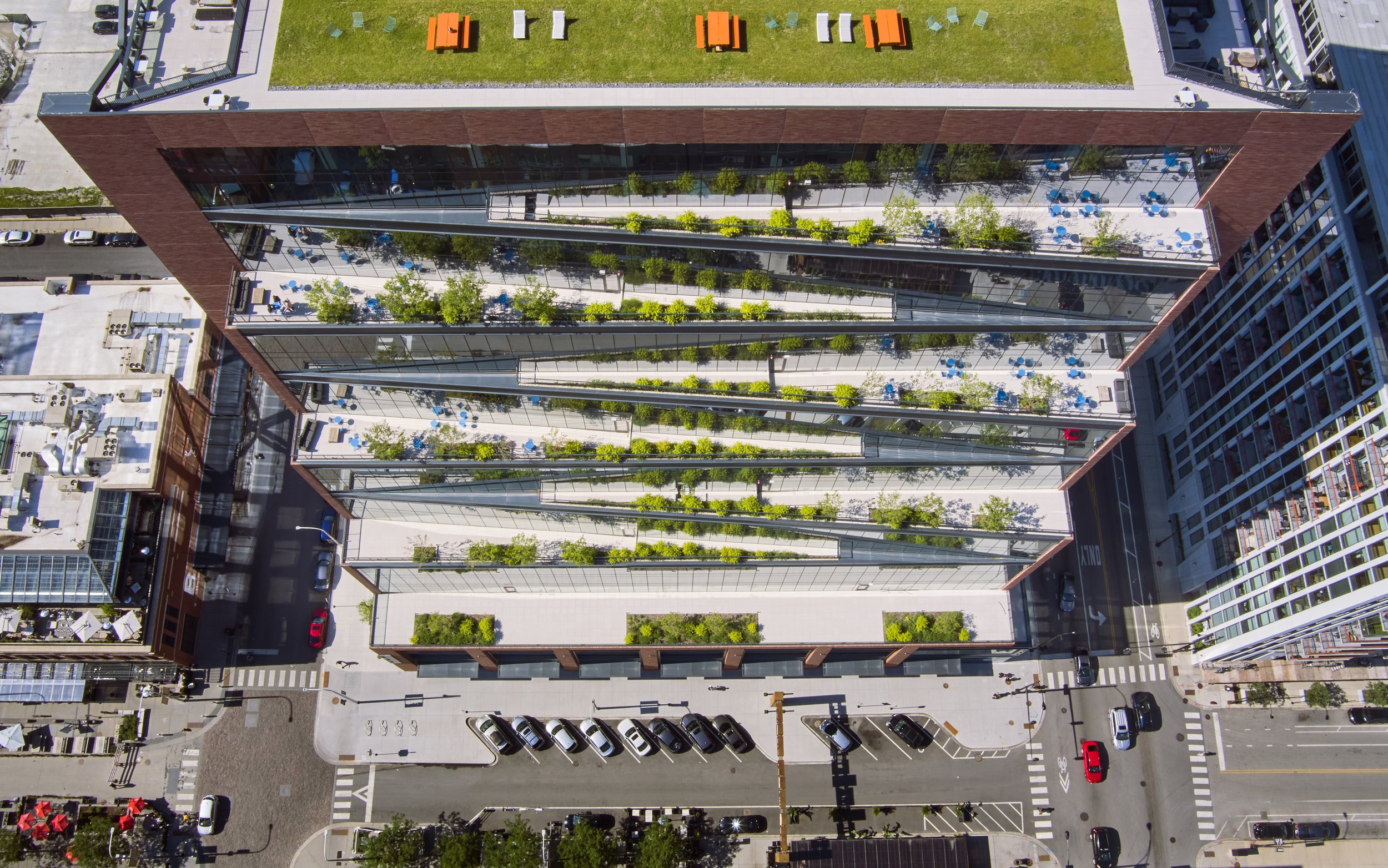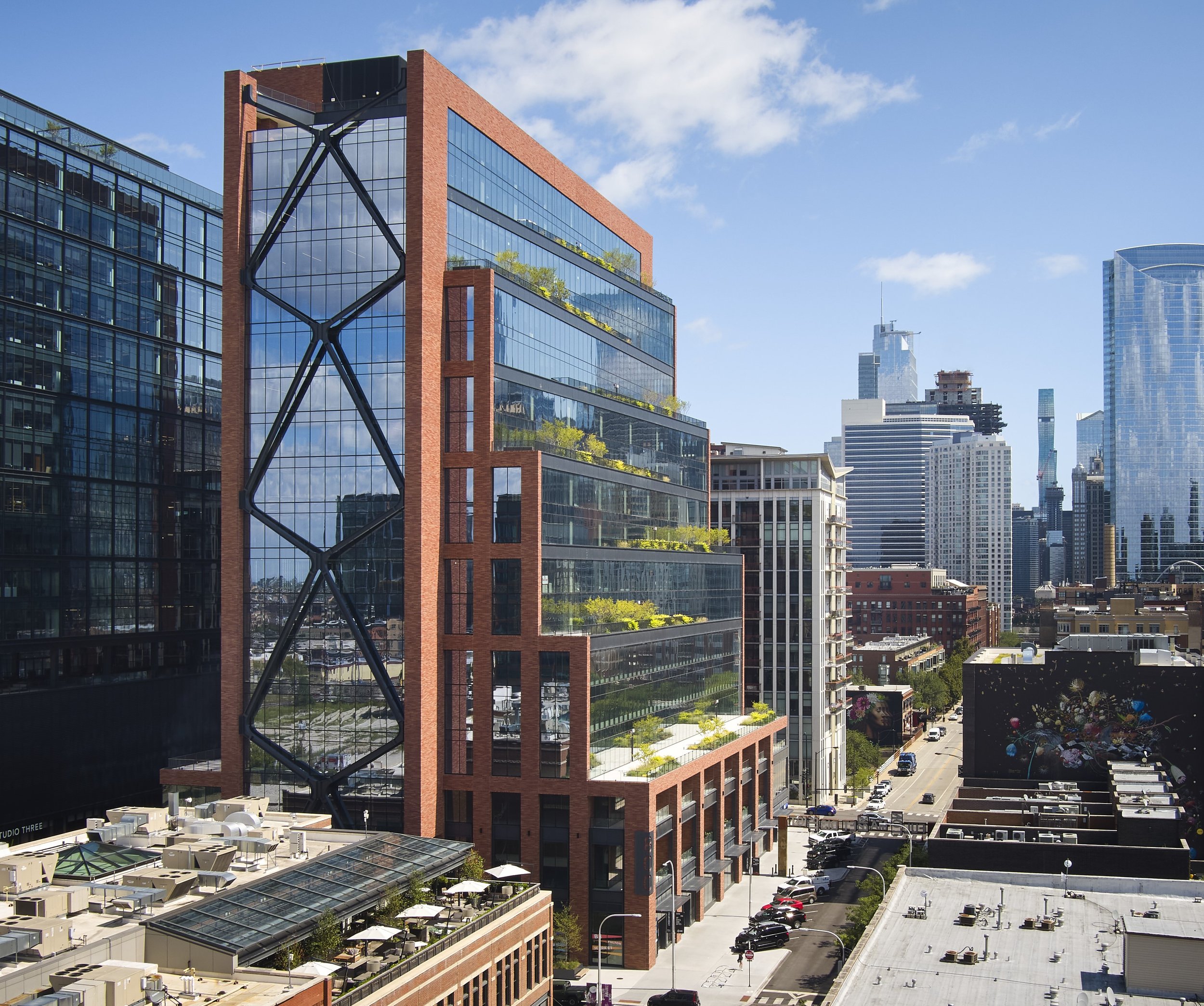800 W Fulton Market
The steppe-terraced green roofs at 800 W Fulton recreate 'trees on a cliffside' ecosystems in downtown Chicago, offering habitat for local wildlife and exceptional views of the skyline.
On the six terraces with narrow planting beds, Omni Infinity Media is extended underneath pavers adjacent to planted areas to increase soil volume. This allowed for larger plant specimens, while also providing more stormwater management.
On the 20th floor meadow more than 200 feet above the bustling Fulton Market neighborhood, monarch butterflies have been seen nectaring on plants. This is the highest story Omni has seen monarchs on projects using Omni Infinity Media. It is quite likely that the stepped arrangement of landscaped terraces invites insect life up to the top roof, just like a staircase. In a sense, the south face of the building acts as a wildlife corridor in one of the most densely built environments on the continent. Migrating birds, navigating their way up the Lake Michigan flyway, now have another food-rich rest stop in the Windy City.
Omni Infinity Media on this project:
Coverage Area: 16,762 sf
Depth: 6” to 36”
Stormwater Storage: >9,879 cf
Installation Complete: 2021
Uses:
Intensive Green Roof
Extensive Green Roof
Stormwater Management
PlantersKey Takeaways:
Dramatic terrace ecosystems
Soil volume & stormwater storage under pavers
20th-floor native wildflower meadow
Structurally reinforced lawn
Project Data:
Location: Chicago, IL
Type:
New Construction
Commercial OfficeTeam:
Owner: Thor Equities
Architect & Structural Engineer: Skidmore, Owings & Merrill (SOM)
General Contractor: LendLease Construction
Landscape Architect: Greenprint Partners
Civil Engineer: Terra EngineeringNews:
SOM-designed office tower aims to promote health and wellness
800 Fulton Market: new ways of living and working in Chicago
Staircase-like office tower designed by SOM officially breaks ground in Fulton Market
$95 Million, 19-Story Office Tower At Fulton Market Gateway Gets Key Approval











