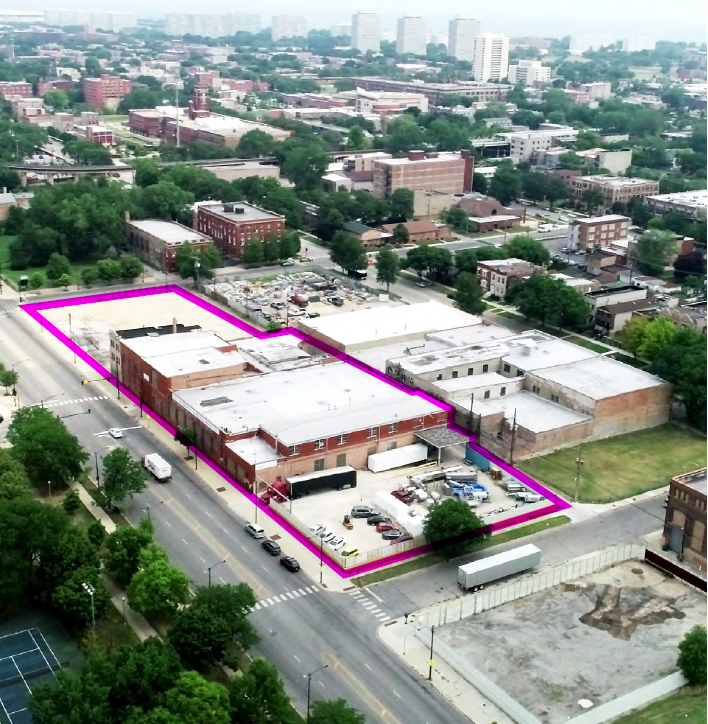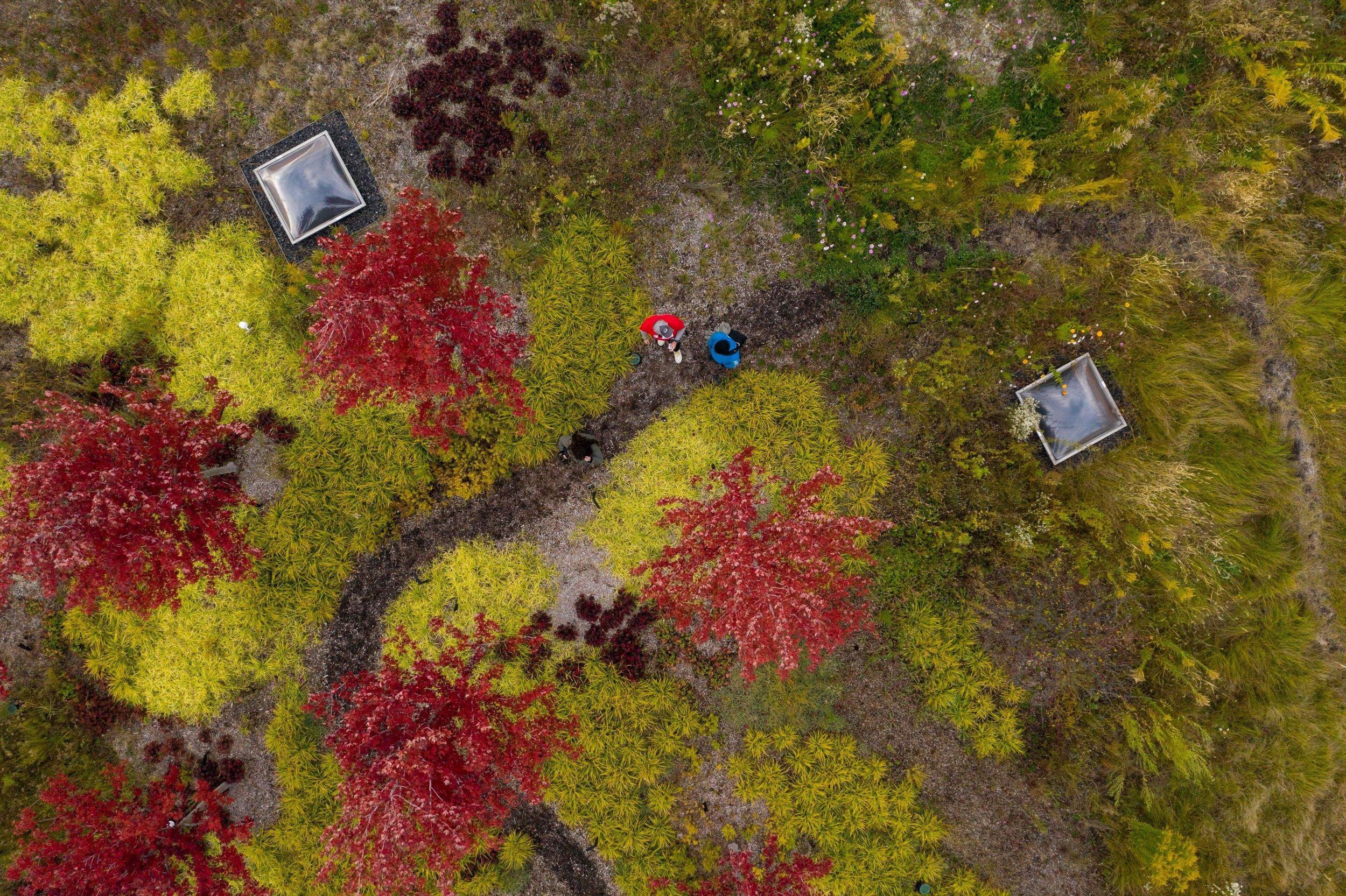Omni Ecosystems Headquarters
After outgrowing its previous corporate headquarters in Chicago’s West Loop neighborhood, Omni Ecosystems sought a new office facility that could support a diverse array of functions performed by its multidisciplinary team; communicate its brand as a leading green infrastructure company; and live out its vision to democratize nature. In 2019, Omni purchased a 2.5-acre block in Chicago’s Bronzeville neighborhood to house its new headquarters that consists of 65,000 SF of connected buildings and 1-acre of open land. The team officially moved into the building in the summer of 2020. At the time of purchase, the property included 3 live trees, and today more than 70 trees flourish on site.
Omni’s HQ at 4131 S State St now includes an ADA accessible rooftop, deck, and green roofs along with open offices, meeting spaces, outdoor yard space, an indoor plant library and conservatory, material library, warehouse, and R&D space. Omni Infinity Media and air-spaded trees allowed the green roof loading to total 60 pounds per square foot at full saturation & size. A typical green roof growth media and root ball approach would have totaled more than 250 lbs/sf, and typical topsoil would have been more than 500 lbs/sf; both of these options would have required cost prohibitive structure upgrades.
Omni converted the 1-acre brownfield on the north portion of the site into the Sidewalk Share: Seed a Lot project as a part of the 2021 Chicago Architectural Biennial.
Omni’s headquarters is intended to both build local community wealth and help reverse the historic levels of disinvestment the greater Bronzeville community has experienced. The industrial facility built in 1923 used to house a Bowman Dairy Company bottling factory until the bottler went out of business in the 1960s. The former site of the Robert Taylor homes stood along this stretch of State Street from the 1960s to the early 2000s.
Omni Infinity Media on this project:
Coverage Area: 10,941 sf
Depth: 4” to 30”
Stormwater Storage: >5,998 cf
Installation Complete: 2020
Uses:
Intensive Green Roof
Extensive Green Roof
Stormwater Management
Brownfield Redevelopment
Planters
Key Takeaways:
15x 25’-tall maple trees planted
Only 20 to 60 lbs/sf added
Coplanar transition: pavers to lawn
Project Data:
Location: Chicago, IL
Type:
Commercial/Industrial
Existing Building/Adaptive ReuseAwards:
ILASLA MERIT AWARD, DESIGN, 2023
GRHC Green Roof and Wall Awards of Excellence, 2022Articles:
Rewilding Green Roofs for Resilient Stormwater Retention
An architecture and design tour of Chicago’s Bronzeville neighborhood and beyond
LIGHTER WEIGHT, MORE DESIGN OPTIONS & EASIER INSTALL
This assembly using OIM weighs at full saturation & full maturity 60 psf.
If it were built with typical “lightweight” green roof media and design practices, it would have weighed 250 psf.









































