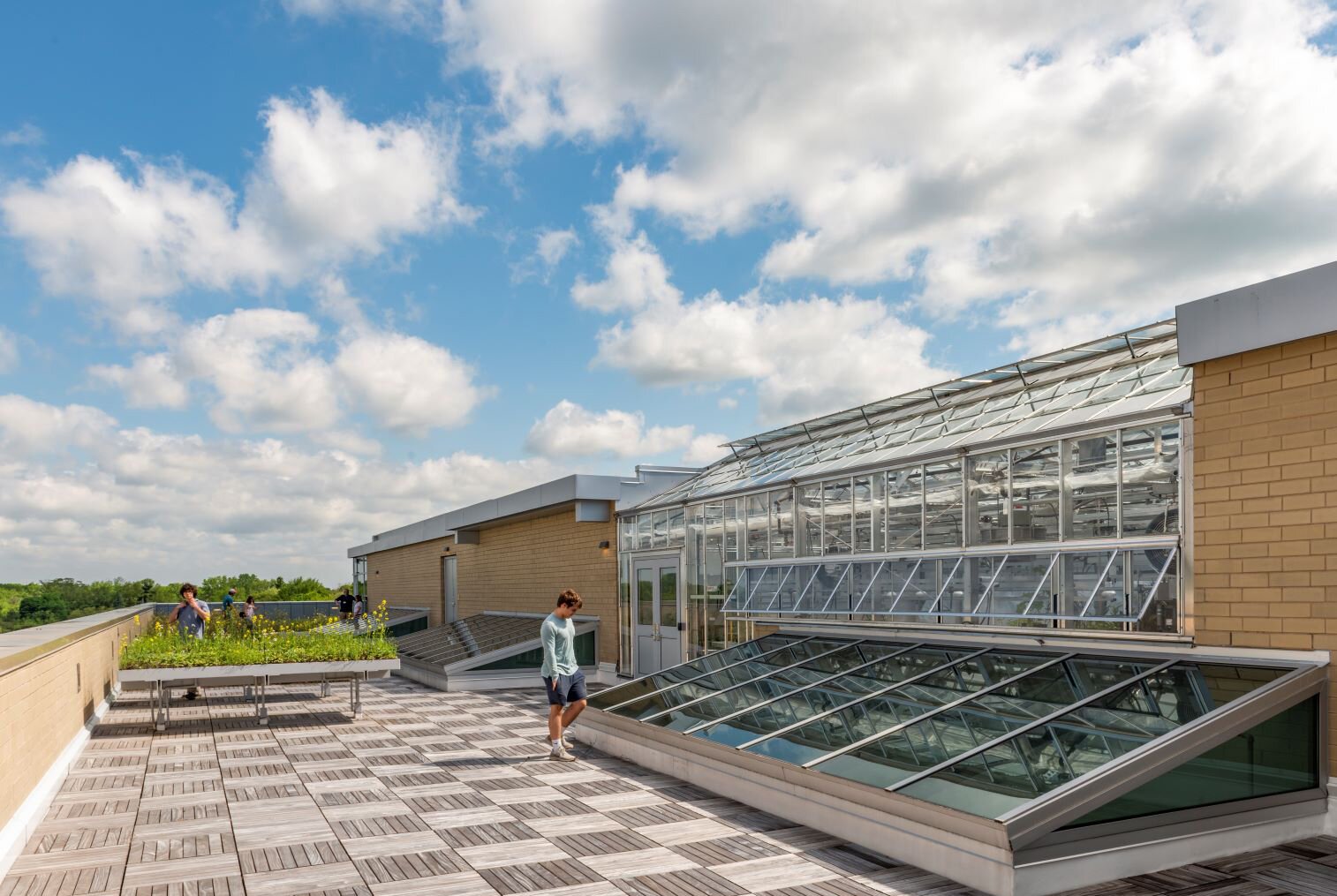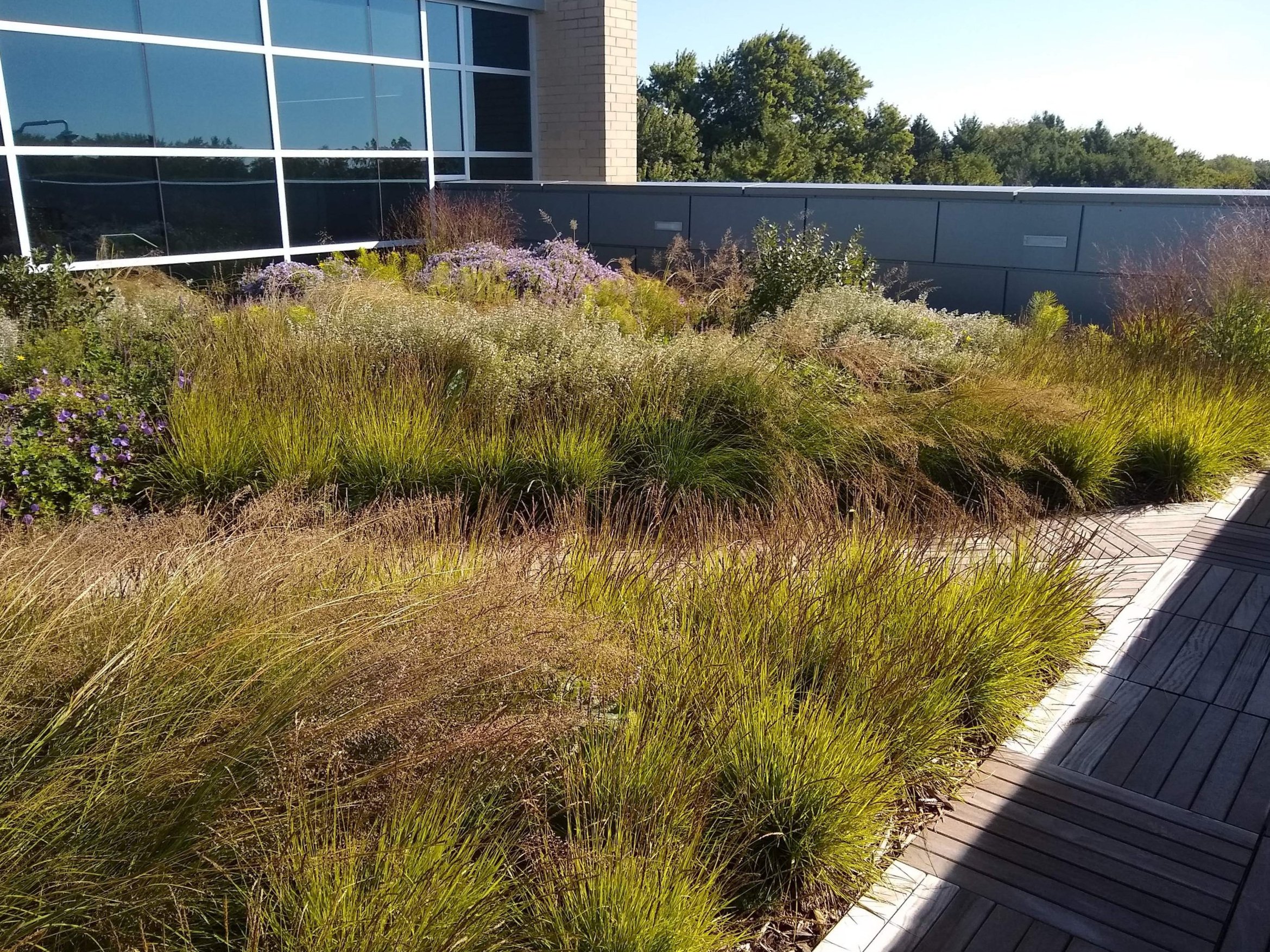Adlai E. Stevenson High School
Stevenson High School’s 56,000 sf East Building Addition was an inspired response to a growing student enrollment, with an interior courtyard, classrooms, labs, lounge space, a greenhouse, photovoltaic solar panel arrays, a three-story living wall, recycled water filtration, a weather station, and green roofs.
On the south end of the building a perennial-focused green roof with native shrubs offers a place of respite and contemplation with year-round beauty. The west and north sides of the Omni Infinity Media extensive green roof were planted with Omni Meadow Seed Mix species and forage crops like carrots and kale. Accessible table-top planters contain cover crops which support seasonal produce and cut-flower production.
The green roofs support innovative instruction in biology and botany, with students producing food for the cafeteria. This is the first verified Net Zero Energy building in Illinois as acknowledged by the New Buildings Institute (NBI), LEED Schools Platinum, and the first Living Architecture Performance Tool (LAPT) Platinum certified project in the world.
Omni Infinity Media on this project:
Coverage Area: 3,544 sf
Depth: 4”, 8” & 12”
Stormwater Storage: >2,497 cf
Installation Complete: 2019
Key Takeaways:
Living laboratory
Rooftop agriculture
ADA-accessible farming tables
Project Data:
Location: Lincolnshire, IL
Type:
New Construction / Addition
EducationTeam:
Architect: Wight & Company
General Contractor: Gilbane
Landscape Architect: Greenprint PartnersAwards:
News:
Best Green Project Adlai Stevenson E. High School | 2020-11-09 | Engineering News-Record
Adlai E. Stevenson High School East Building Addition Awarded Prestigious Zero Energy Certification














