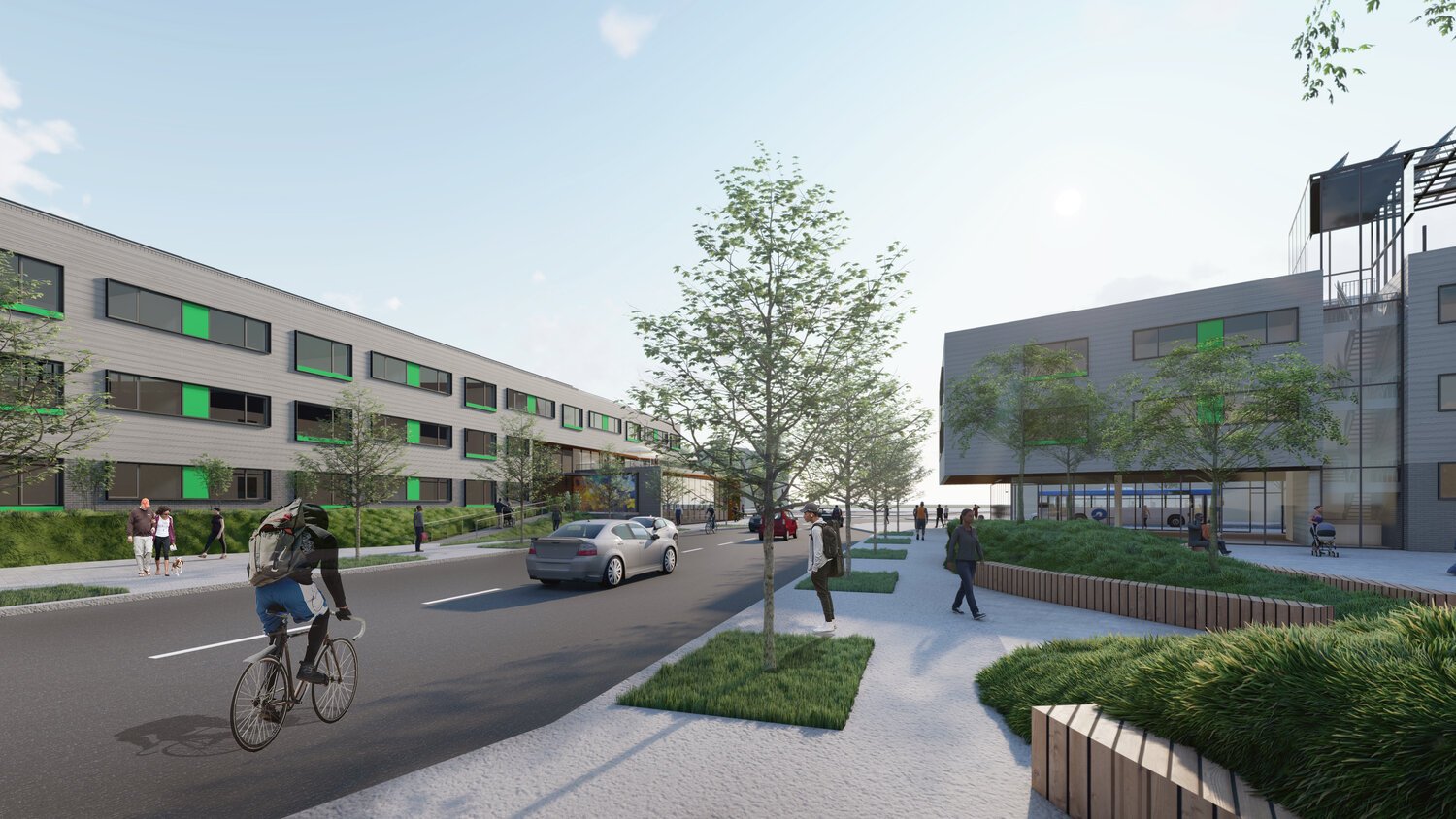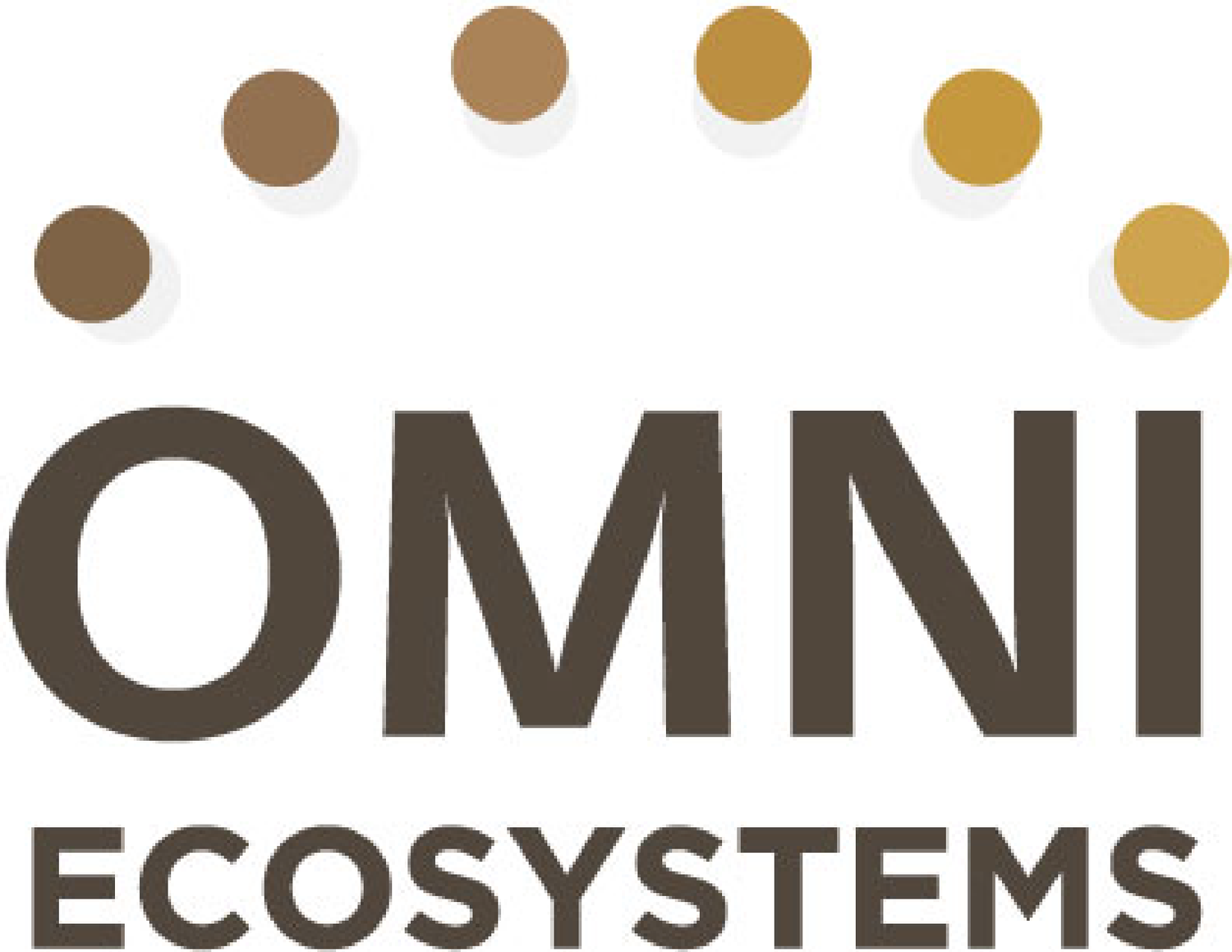C40: Garfield Green

creating an environmentally-friendly, affordable housing project poised to become a model for equitable transit-oriented development
Awarded in response to a global competition, Garfield Green is an innovative affordable housing development located in the historic Garfield Park neighborhood on Chicago's west side. The competition sought ideas to transform the 1.5 acre site of city-owned, vacant parcels into a sustainable development designed to mitigate climate change and spur economic revitalization while combating gentrification and ensuring the needs of the local community are met first
Designed to withstand the effects of climate change, Garfield Green incorporates numerous resiliency and adaptation solutions. Approximately 21,500 SF of public green space is proposed for the site, which includes a mix of green roofs, rooftop gardens, and a public plaza. Designed to meet Passive House standards, Garfield Green generates 100% of its power and manages 100% of its stormwater on site.
Garfield Green is a shining example of an ideal working landscape — green spaces mitigate flooding and stormwater damages that this neighborhood is susceptible to; mitigate the urban heat island effect; provide spaces for urban agriculture to alleviate food scarcity; and address the lack of greenery along the streetscape while providing spaces for residents, the neighborhood, and visitors to gather and connect with nature.
Garfield Green is also intended to serve as a model for equitable transit-oriented development, which historically is been unaffordable and inaccessible to select communities. The development features 77 total rent and owner units, with 32 affordable units and 31 cooperative units included in the mix. It will become a leading example of how transit hubs can be positioned as anchor points for community development by addressing health inequities, providing affordable housing, alleviating environmental issues, and addressing food scarcity.

Location
Chicago, IL
Type
New Construction
Residential
Commercial
Corporate
Size
1.5 acres
Project Team
Preservation of Affordable Housing
Perkins+Will
Skender
dmHMS
TERRA Engineering
Omni Workshop


